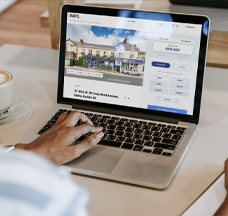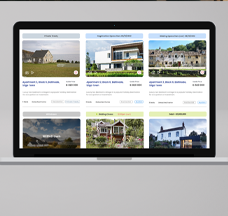| Floor | Size (Sq.m) | Size (Sq.Ft) |
| 454.96 sq. m | (4,897 sq. ft) | |
| Ground | 148.01 sq. m | (1,593 sq. ft) |
| First | 151.37 sq. m | (1,629 sq. ft) |
| Second (including Mezzanine) | 155.58 sq. m | (1,675 sq. ft) |













Rosemount House, Dundrum Road, Dundrum, Dublin 14
-
Auction
- Lot 155
- Ireland
- Office
- Commercial
GUIDE PRICE €980,000
Addendum
Property Summary
- A modern office building.
- Arranged over three floors.
- Extending to approximately 454.96 sq. m (4,897 sq. ft), together with 5 x designated car parking spaces.
- Zoned Objective A Residential.
- Development potential (subject to obtaining all necessary consents).
- Vacant possession.
Contact Us
Contact Us
Downloads
Your BidX1 Account
Log in to your BidX1 Account to view the legal documents.
Create New Account
Register for a BidX1 Account to view the legal documents.
Description
The property is arranged over ground and two upper floors to provide a modern detached office building. Internally the property comprises reception area, boardroom, kitchen and a mix of cellular and open plan office accommodation.
The offices include the following specification;
- CAT 5E cabling
- Double glazed timber framed windows
- Gas fired central heating system
Location
- Dundrum is a south Dublin suburb.
- The area is situated between Dundrum to the south and Milltown to the north, Dublin city centre is approximately 5.2km to the north.
- Transport links in the area include Dublin Bus services and the LUAS green line. The property is in close proximity to the N11 and Exit 13 of the M50 Motorway.
- Rosemount House is a stand alone office building situated on the eastern side of Dundrum Road at its junction with Rosemount Estate.
- Surrounding occupiers include Windsor Dundrum and Advanced Pitstop Dundrum.
Zoning
Under the Dun Laoghaire and Rathdown County Council Development Plan 2016 - 2022, the lands have been zoned R2 - Existing Residential - To protect and-or improve residential amenities.
VAT
BER Rating
BER Identification Number
800613796
Energy Performance Indicator
421.14 kWh/m²/yr
*Terms & Conditions
No information, statement, description, quantity or measurement contained in any sales particulars or given orally or contained in any webpage, brochure, catalogue, email, letter, report, docket or hand out issued by or on behalf of BidX1 or the vendor in respect of the property shall constitute a representation or a condition or a warranty on behalf of BidX1 or the vendor. Any information, statement, description, quantity or measurement so given or contained in any such sales particulars, webpage, brochure, catalogue, email, letter, report or hand out issued by or on behalf of BidX1 or the vendor are for illustration purposes only and are not to be taken as matters of fact. Any mistake, omission, inaccuracy or mis-description given orally or contained in any sales particulars, webpage, brochure, catalogue, email, letter, report or hand out issued by or on behalf of BidX1 or the vendor shall not give rise to any right of action, claim, entitlement or compensation against BidX1 or the vendor. All bidders must satisfy themselves by carrying out their own independent due diligence, inspections or otherwise as to the correctness of any and all of the information, statements, descriptions, quantity or measurements contained in any such sales particulars, webpage, brochure, catalogue, email, letter, report or hand out issued by or on behalf of BidX1 or the vendor.



