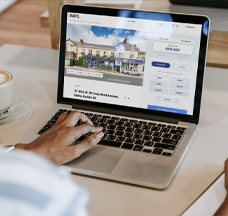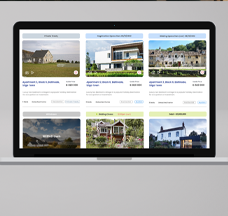



13 Grosvenor Square, Rathmines , Dublin 6, D06 C430
-
Auction
- Lot 246
- Ireland
- House
- Residential
RESERVE NOT TO EXCEED €840,000
Property Summary
- Mid terrace three bedroom Victorian house.
- Extending to approximately 210 sq. m (2,260 sq. ft).
- Requires full refurbishment throughout.
- Sought after location.
- Close proximity to Rathmines Village and Dublin City Centre.
- Vacant possession.
Contact Us

Contact Us

Downloads
Your BidX1 Account
Log in to your BidX1 Account to view the legal documents.
Create New Account
Register for a BidX1 Account to view the legal documents.
Description
- Mid terrace three bedroom Victorian house.
- Two storey over basement beneath a pitched roof.
- Requires full refurbishment throughout.
- Gardens to the front and rear.
- On street parking.
- We are informed that the subject property extends to approximately 210 sq. m (2,260 sq. ft).
Location
- Rathmines is a sought after south Dublin suburb.
- Local amenities include a host of shops, bars, restaurants and schools with further amenities including Swan Centre Shopping Centre, Harrolds Cross Greyhound Stadium, Saint James Hospital, RDS Arena and Trinity College.
- Transport links in the area are well serviced by transport links including the R114 Rathmines Road, providing access to Dublin City Centre to the north, together with several bus routes.
- LUAS Green Line stops are available to the east at Cowper and Beechwood.
- The subject property is accessible via Grosvenor Lane onto Grosvenor South.
Accommodation
The property was not internally inspected or measured by BidX1. The information was provided by the Vendor. We are informed that the property provides:
Garden Level:
- Kitchen: 6.44m x 4.66m.
- Family Room: 4.67m x 4.41m.
- Return: Store Room: 2.88m x 2.58m.
First Floor:
- Entrance Hall: 4.92m x 1.55m.
- Drawing Room: 4.73m x 4.68m.
- Dining Room: 4.68m x 4.32m.
- Return: Bathroom: 4.00m x 2.93m (max).
Second Floor:
- Bedroom 1: 4.66m x 4.50m.
- Bedroom 2: 4.73m x 3.81m.
- Bedroom 3: 3.50m x 2.42m.
- Second Return: Study/Office: 2.33m x 1.82m.
VAT
BER Rating
BER Details
We have been informed by the Vendor that the property is BER Exempt.
*Terms & Conditions
No information, statement, description, quantity or measurement contained in any sales particulars or given orally or contained in any webpage, brochure, catalogue, email, letter, report, docket or hand out issued by or on behalf of BidX1 or the vendor in respect of the property shall constitute a representation or a condition or a warranty on behalf of BidX1 or the vendor. Any information, statement, description, quantity or measurement so given or contained in any such sales particulars, webpage, brochure, catalogue, email, letter, report or hand out issued by or on behalf of BidX1 or the vendor are for illustration purposes only and are not to be taken as matters of fact. Any mistake, omission, inaccuracy or mis-description given orally or contained in any sales particulars, webpage, brochure, catalogue, email, letter, report or hand out issued by or on behalf of BidX1 or the vendor shall not give rise to any right of action, claim, entitlement or compensation against BidX1 or the vendor. All bidders must satisfy themselves by carrying out their own independent due diligence, inspections or otherwise as to the correctness of any and all of the information, statements, descriptions, quantity or measurements contained in any such sales particulars, webpage, brochure, catalogue, email, letter, report or hand out issued by or on behalf of BidX1 or the vendor.



