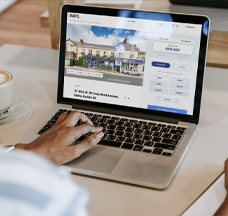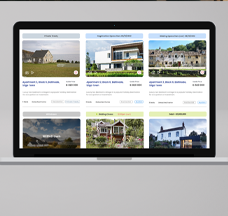












Armley Grange, Armley Grange Drive, Armley, Leeds, LS12 3QH
-
Auction
- Lot 10
- United Kingdom
- House
- Commercial
*GUIDE PRICE £350,000 +
Property Summary
- By Order of Leeds City Council
- Freehold historic mansion with annexe
- Formerly used as offices / day centre
- Vacant possession
- 1.26 acre fenced mature grounds
- Alternative use/development potential
Contact Us

Contact Us

Downloads
Your BidX1 Account
Log in to your BidX1 Account to view the legal documents.
Create New Account
Register for a BidX1 Account to view the legal documents.
Description
The property comprises an attractive early 19th century mansion house with later extensions including an annexe, built of pale stone block beneath a slate roof, with a portico front entrance and large French windows.
The property is arranged over ground and first floors with a small basement with an approx Gross internal area of 6,135 sq ft (570 sq m).
Adjacent there is a single storey L shaped later annexe office building with an approx floor area of 5,060 sq ft (470 sq m)
The property sits in mature grounds of approx 1.26 acres with a long curved and securely fence and hedge boundary to Armley Grange Drive. To the rear of the property is hardstanding car parking for circa 25.
The principal rooms in the main house have high ceilings with decorative cornices, leading off a large hallway with the formal of three staircases having a decorative balustrade and illuminated by a large stained glass window.
There is a cellar with former boiler room
Location
The City of Leeds is the fastest growing city in the UK with a population of around 3m and enjoys a diverse economy with a workforce of 1.5m of whom 77% work in the private sector. Leeds has the fourth largest student population in the UK with four universities and is the largest legal and financial centre outside of London with 30 national and international banks represented including the Bank of England. Other major employers include William Hill, ASDA, Direct Line, BT Group and AVIVA, as well as over 100,000 working in the public sector for the City Council, NHS and the Dept of Health.
Leeds lies at the junction of the M1 with the A1(M) and the M62 trans Pennine route, 170 miles to the north of London and less than 20 miles from the Yorkshire Dales National Park to the north, the Lincolnshire Wolds to the east and Pennines to the west. Armley lies to the west of the city centre the property being located within a residential area accessed off the A647 Stanningley Road, that connects Leeds with Bradford.
Planning
The building was most recently used as offices/day centre however the site is unallocated for any specific development use in both the Leeds Unitary Development Plan (Review 2006, Saved Policies) and in the Site Allocations Plan. The principal building is Grade II listed so should be retained, but could be converted to new uses (offices, community, educational, residential) which will require planning permission and listed building consent. The interior of the principal building is listed, and has a high retention of historic detailing, so any internal changes will also need to be considered. The 1960s annexe building could be converted or replaced with new building, which should preserve or enhance the setting of the listed building and be no greater than two storeys.
The property therefore lends its self to a variety of potential uses.
Tenure
Freehold
Accommodation
Main house - ground floor - 8 principal rooms
First floor - four principal rooms
Annexe ground floor - 14 principal rooms
Main House – Ground
Large entrance hall with sweeping open staircase and stained window
Lounge - 22ft 2ins (6.77) x 17ft 9ins (5.4)
Dining Room - 18ft 7ins (5.66) x 13ft 8ins (4.2)
IT room - 12ft (3.5) x 8ft (2.4)
Smoking room - 12ft 8ins (3.8) x 11ft 7ins (3.5)
Drying room - 14ft 8ins (4.5) x 13ft 9ins (4.5)
Store
Kitchen -15ft (4.6) x 13ft 9ins (4.2)
Office - 16ft (4.9) x 10ft (3.3)
Quiet room
WC’s & Bathroom
Second staircase
First Floor
Office 1 - 19ft 4ins (5.9) x 15ft (4.6)
Office 2 - 26ft (8m) x 20ft (6.2)
Resource room – 20ft (6.4) x 12 (3.3)
Library – 30ft (9.3) x 20ft (6)
Kitchen
Staff room
Laundry
WC’s
Cellar – various rooms and former boiler room
Annex – L shaped split into offices
Area 1 – 80 ft (24) x 42 ft (13)
Area 2 – 67ft (20m) x 24ft (7.4)
Note: all dimensions are indicative only and interested parties must not rely upon these and carry out their own verification.
Note: Additional charges - The vendors will be adding a 4% costs recovery at completion
VAT
*Terms & Conditions
Buyers are strongly advised to read these terms and conditions, and check the Special Conditions and any applicable Addendum, prior to bidding on a Lot. Additional costs, charges and encumbrances may apply for Buyers once they have made a successful bid in relation to a property.
- The reserve price is the minimum price at which the property can be sold at auction.
- Where a guide price (or range of prices) is given, that guide is the minimum price at which, or range of prices within which, the seller may be prepared to sell on the date on which the guide price, or range of prices, is published. The sale price, whether prior to or at the auction, can be above or below the guide price depending upon market activity. BidX1 and the seller accept no responsibility for any losses, costs or damages incurred by a buyer as a result of relying on any guide price. The buyer must decide how much they should bid for any Lot. All guide prices are quoted subject to contract. Guide prices given by BidX1 or the seller cannot be accepted by the buyer as being a professional valuation for any purpose in accordance with the requirements or guidance notes of relevant professional bodies or other authorities.
- Both the guide price and the reserve price may be subject to change up to and including the day of the auction. Whilst every effort is made to ensure that these guides are not misleading, it is possible that the reserve price set for any Lot may exceed the previously quoted guide price (as the seller may fix the final reserve price just before bidding commences).
- The guide price for the Lot does not include the administration fee of £1,295 (inclusive of VAT) for all properties up to £49,999, and £2,400 (inclusive of VAT) for all properties £50,000 and above charged by BidX1. In the case of a joint agent this administration fee will be £2,400 (inclusive of VAT). In addition, the guide price does not include VAT on the sale price, or any additional costs, charges or encumbrances that might apply to some Lots and/or some buyers. The Special Conditions of Sale of the seller, and any applicable Addendum, will state if there are other costs, charges or encumbrances and whether the seller has elected to charge VAT on the sale price.
- To participate in the sale BidX1 must hold a minimum amount from all bidders. This participation amount and administration fee is fully refundable in the event that you are not the successful purchaser. For example, a participation fee of £4,795 comprises £3,500 relating to your bidder security (partial deposit payment) and an administration fee payable directly to BidX1. A higher participation amount may be payable depending on the reserve price of the Lot.
- Please note that Lots may be sold or withdrawn prior to auction.
- All Lots sold “Subject to Vendor Confirmation” will be subject to acceptance and confirmation by the Vendor. The highest bid will be presented to the Vendor, the Vendor will have to either accept, decline or make a counteroffer, within the confirmation period. Should the Vendor decide to make a counteroffer, then a private link will be sent to the Highest Bidder advising of the offer the Vendor is willing to accept. The Highest Bidder will be obliged to accept or reject the Vendor's counteroffer. The Vendor reserves the ultimate right, apart from the auctioneer, to accept and to decline to sell to the highest or any bidder, without giving any reasons.
- No information, statement, description, quantity or measurement contained in any sales particulars or given orally or contained in any webpage, brochure, catalogue, email, letter, report, docket or hand out issued by or on behalf of BidX1 or the seller in respect of the property shall constitute a representation or a condition or a warranty on behalf of BidX1 or the seller. Any information, statement, description, quantity or measurement so given or contained in any such sales particulars, webpage, brochure, catalogue, email, letter, report or hand out issued by or on behalf of BidX1 or the seller are for illustration purposes only and are not to be taken as matters of fact. Any mistake, omission, inaccuracy or mis-description given orally or contained in any sales particulars, webpage, brochure, catalogue, email, letter, report or hand out issued by or on behalf of BidX1 or the seller shall not give rise to any right of action, claim, entitlement or compensation against BidX1 or the seller. All bidders must satisfy themselves by carrying out their own independent due diligence, inspections or otherwise as to the correctness of any and all of the information, statements, descriptions, quantity or measurements contained in any such sales particulars, webpage, brochure, catalogue, email, letter, report or hand out issued by or on behalf of BidX1 or the seller.



