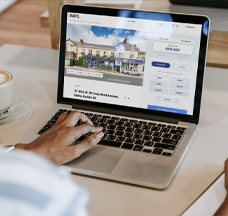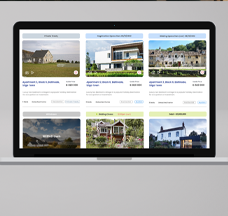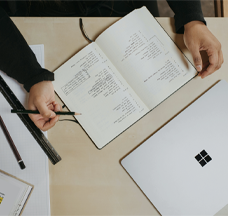
8 Columba Terrace, Limavady Road, Derry/Londonderry, BT47 6JT
-
Auction
- Lot 16
- United Kingdom
- House
- Commercial
*GUIDE PRICE £90,000
Property Summary
- A freehold end of terrace office building.
- Comprising 7 x offices, kitchen & rear store.
- Extending to approximately 159 sq. m (1,711 sq. ft).
- Considerable refurbishment / development potential (subject to obtaining all necessary consents).
- Vacant possession.
Contact Us

Contact Us

Downloads
Your BidX1 Account
Log in to your BidX1 Account to view the legal documents.
Create New Account
Register for a BidX1 Account to view the legal documents.
Description
The property is arranged over ground and two upper floors to provide an end of terrace office building.
Location
- Introduction: The second largest city in Northern Ireland
- Population: 107,000 (2011 Census)
- Situated: Belfast- 70 miles south east, Letterkenny - 22 miles west.
- Roads: M1, A6
- Rail: Londonderry railway station
- University: Ulster University
Planning
This property may be suitable for refurbishment/development (subject to consents)
Interested parties should rely on their own enquiries in this regard.
Local planning authority: Derry City & Strabane District Council
Tel: 028 712 43 253
Web: www.derrystrabane.com
Tenure
Freehold.
Accommodation
| Floor | Accommodation | Sq. m | Sq. ft |
| Ground | Office 1 | 20.5 | 221 |
| Office 2 | 10 | 108 | |
| Kitchen | 9.3 | 100 | |
| Rear Store | 51.1 | 550 | |
| First | Office 3 | 9.3 | 100 |
| Office 4 | 28.1 | 302 | |
| Second | Office 5 | 9.9 | 107 |
| Office 6 | 8 | 86 | |
| Office 7 | 12.8 | 138 | |
| Total | 159 sq. m | (1,711 sq. ft) |
NB: The property was not internally inspected or measured by BidX1.
VAT
*Terms & Conditions
Buyers are strongly advised to read these terms and conditions, and check the Special Conditions and any applicable Addendum, prior to bidding on a Lot. Additional costs, charges and encumbrances may apply for Buyers once they have made a successful bid in relation to a property.
- The reserve price is the minimum price at which the property can be sold at auction.
- Where a guide price (or range of prices) is given, that guide is the minimum price at which, or range of prices within which, the seller may be prepared to sell on the date on which the guide price, or range of prices, is published. The sale price, whether prior to or at the auction, can be above or below the guide price depending upon market activity. BidX1 and the seller accept no responsibility for any losses, costs or damages incurred by a buyer as a result of relying on any guide price. The buyer must decide how much they should bid for any Lot. All guide prices are quoted subject to contract. Guide prices given by BidX1 or the seller cannot be accepted by the buyer as being a professional valuation for any purpose in accordance with the requirements or guidance notes of relevant professional bodies or other authorities.
- Both the guide price and the reserve price may be subject to change up to and including the day of the auction. Whilst every effort is made to ensure that these guides are not misleading, it is possible that the reserve price set for any Lot may exceed the previously quoted guide price (as the seller may fix the final reserve price just before bidding commences).
- The guide price for the Lot does not include the administration fee of £1,295 (inclusive of VAT) for all properties up to £49,999, and £2,400 (inclusive of VAT) for all properties £50,000 and above charged by BidX1. In the case of a joint agent this administration fee will be £2,400 (inclusive of VAT). In addition, the guide price does not include VAT on the sale price, or any additional costs, charges or encumbrances that might apply to some Lots and/or some buyers. The Special Conditions of Sale of the seller, and any applicable Addendum, will state if there are other costs, charges or encumbrances and whether the seller has elected to charge VAT on the sale price.
- To participate in the sale BidX1 must hold a minimum amount from all bidders. This participation amount and administration fee is fully refundable in the event that you are not the successful purchaser. For example, a participation fee of £4,795 comprises £3,500 relating to your bidder security (partial deposit payment) and an administration fee payable directly to BidX1. A higher participation amount may be payable depending on the reserve price of the Lot.
- Please note that Lots may be sold or withdrawn prior to auction.
- All Lots sold “Subject to Vendor Confirmation” will be subject to acceptance and confirmation by the Vendor. The highest bid will be presented to the Vendor, the Vendor will have to either accept, decline or make a counteroffer, within the confirmation period. Should the Vendor decide to make a counteroffer, then a private link will be sent to the Highest Bidder advising of the offer the Vendor is willing to accept. The Highest Bidder will be obliged to accept or reject the Vendor's counteroffer. The Vendor reserves the ultimate right, apart from the auctioneer, to accept and to decline to sell to the highest or any bidder, without giving any reasons.
- No information, statement, description, quantity or measurement contained in any sales particulars or given orally or contained in any webpage, brochure, catalogue, email, letter, report, docket or hand out issued by or on behalf of BidX1 or the seller in respect of the property shall constitute a representation or a condition or a warranty on behalf of BidX1 or the seller. Any information, statement, description, quantity or measurement so given or contained in any such sales particulars, webpage, brochure, catalogue, email, letter, report or hand out issued by or on behalf of BidX1 or the seller are for illustration purposes only and are not to be taken as matters of fact. Any mistake, omission, inaccuracy or mis-description given orally or contained in any sales particulars, webpage, brochure, catalogue, email, letter, report or hand out issued by or on behalf of BidX1 or the seller shall not give rise to any right of action, claim, entitlement or compensation against BidX1 or the seller. All bidders must satisfy themselves by carrying out their own independent due diligence, inspections or otherwise as to the correctness of any and all of the information, statements, descriptions, quantity or measurements contained in any such sales particulars, webpage, brochure, catalogue, email, letter, report or hand out issued by or on behalf of BidX1 or the seller.



